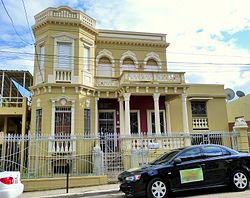Chalet Amill
Chalet Amill | |
 Chalet Amill in 2017 | |
| Location | 33 Mattei Lluveras Street Yauco, Puerto Rico |
|---|---|
| Coordinates | 18°02′08″N 66°51′00″W / 18.035620°N 66.850109°W |
| Area | 0.2 acres (0.081 ha) |
| Built | 1914 |
| Architect | Santoni, Tomas Olivari |
| Architectural style | Beaux Arts |
| NRHP reference No. | 85000115[1] |
| Added to NRHP | January 16, 1985 |
The Chalet Amill in Yauco, Puerto Rico is a Beaux Arts style house that was built in 1914. It was listed on the National Register of Historic Places in 1985.[1]
It was built for Corsican immigrant Angel Antongiorgi Paoli, was given to his daughter and new husband in 1918, and was later converted to a hotel.[2]
See also[edit]
References[edit]
- ^ a b "National Register Information System". National Register of Historic Places. National Park Service. March 13, 2009.
- ^ Armando Morales-Pares (of SHPO) and Jerry Torres Santiago (of Corporacion para la Educacion Cultural de Yauco) (November 20, 1984). "National Register of Historic Places Inventory-Nomination: Chalet Amill". National Park Service. and Accompanying six photos by Jerry Torres Santiago, exterior and interior
Categories:
- 1914 establishments in Puerto Rico
- Beaux-Arts architecture in Puerto Rico
- Houses completed in 1914
- National Register of Historic Places in Yauco, Puerto Rico
- Houses on the National Register of Historic Places in Puerto Rico
- Hotel buildings on the National Register of Historic Places in Puerto Rico
- Puerto Rico Registered Historic Place stubs
- Puerto Rican building and structure stubs

