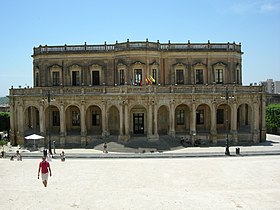Palazzo Ducezio
| Palazzo Ducezio | |
|---|---|
 Palazzo Ducezio in 2012 | |
 Click on the map for a fullscreen view | |
| General information | |
| Location | Noto, Italy |
| Coordinates | 36°53′26.732″N 15°4′14.128″E / 36.89075889°N 15.07059111°E |
| Design and construction | |
| Architect(s) | Vincenzo Sinatra |
Palazzo Ducezio is the town hall of the town of Noto, in Sicily.
History[edit]
The building was designed by local Noto architect Vincenzo Sinatra in 1746, drawing inspiration from some French palaces of the 17th century, but it was only completed in 1830, with the second floor built in the first half of the 20th century by architect Francesco La Grassa.[1]
Description[edit]
The façade, convex in shape, is characterized by twenty arches supported by Ionic order columns on the lower floor, and thirteen rectangular windows in the upper floor. Inside, the Hall of Mirrors is noteworthy. This is an oval-shaped hall furnished with Louis XV-style furniture and large mirrors carved by Avoli artist Sebastiano Dugo. Adorning the ceiling of the hall is The Foundation of Neas, a neoclassical fresco by painter Antonio Mazza depicting the foundation of Noto by Sicilian leader Ducetius.
Gallery[edit]
References[edit]
- ^ "Palazzo Ducezio". Costiera Barocca (in Italian). Retrieved 2024-03-20.



